
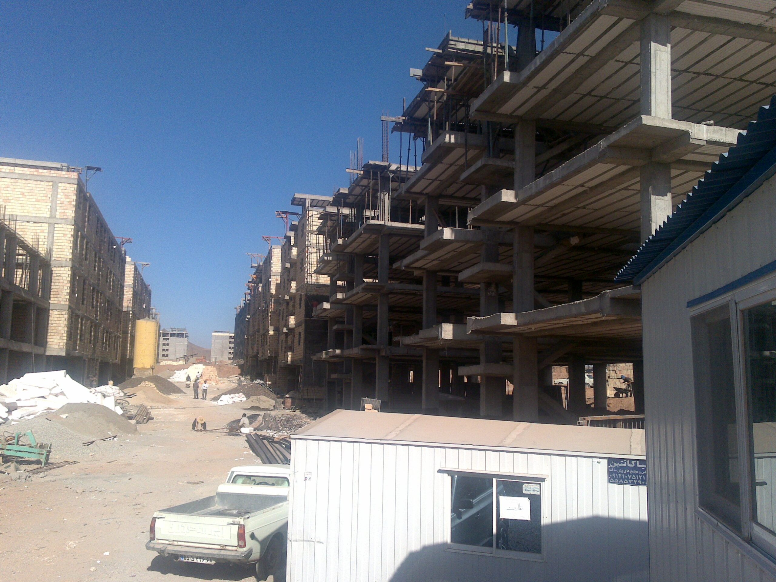










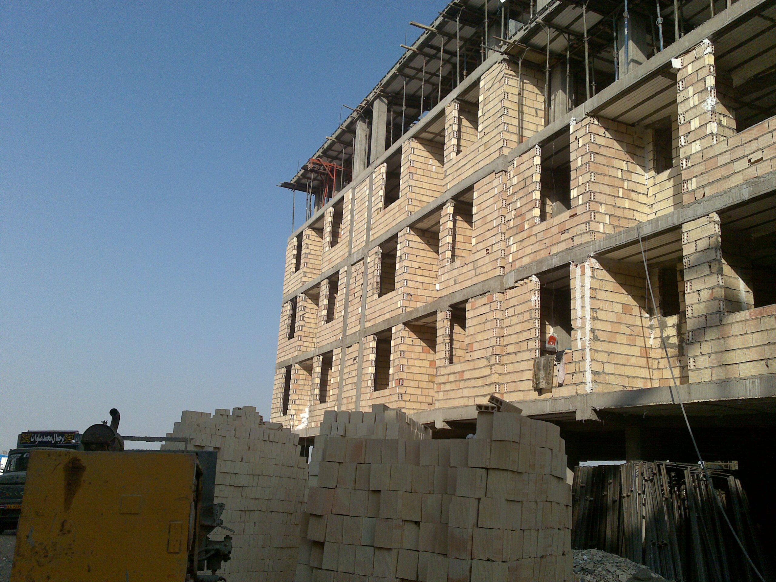


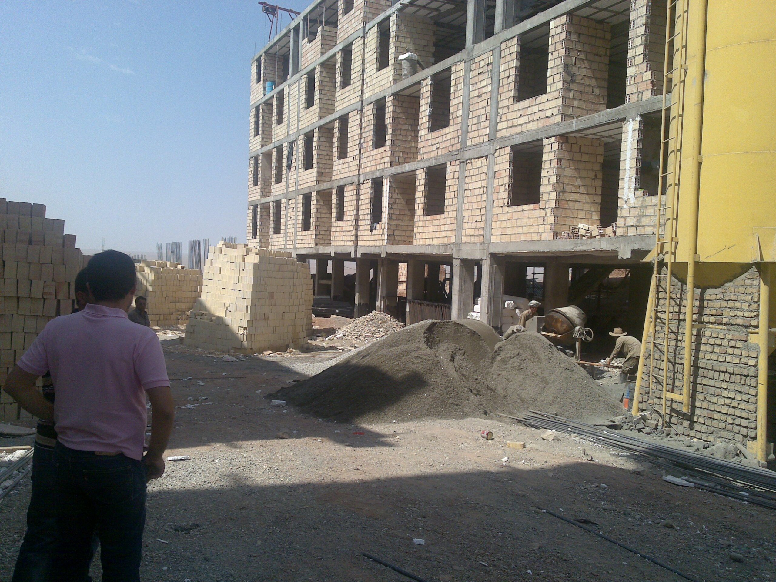

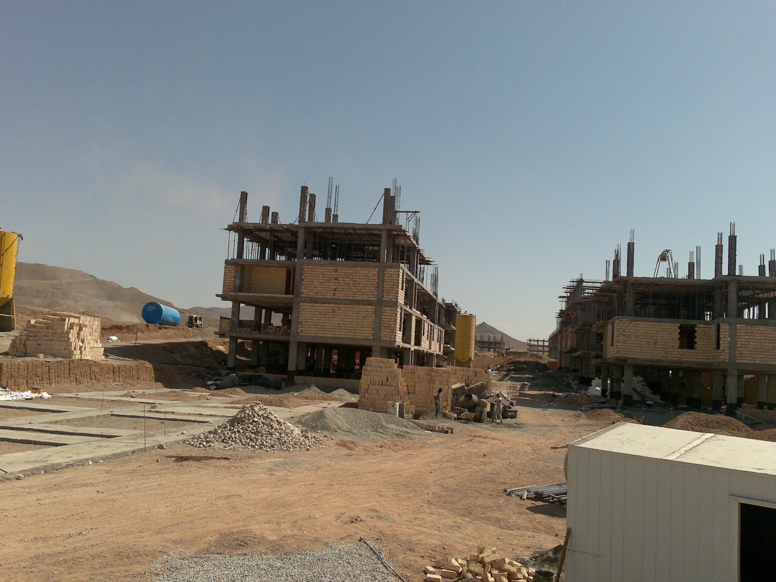

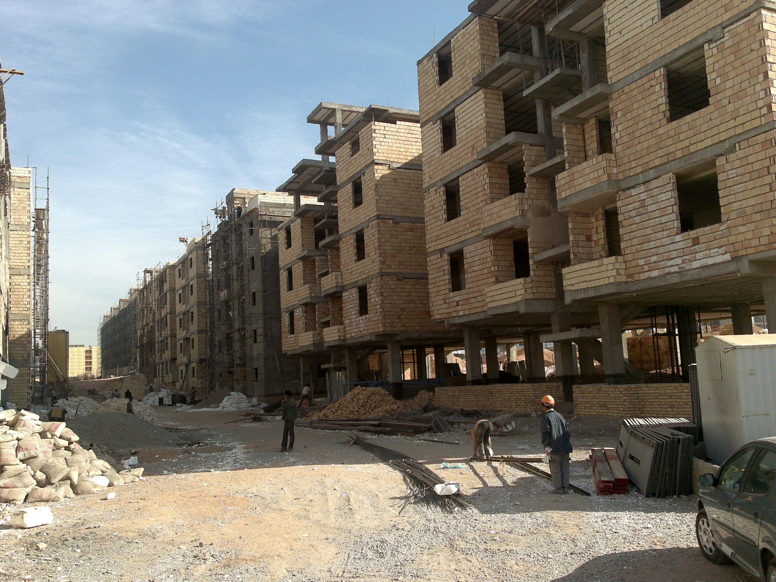
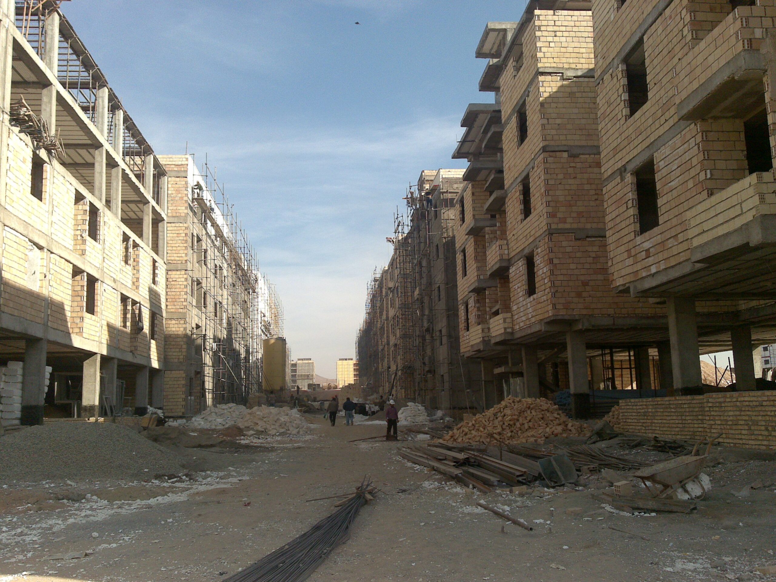


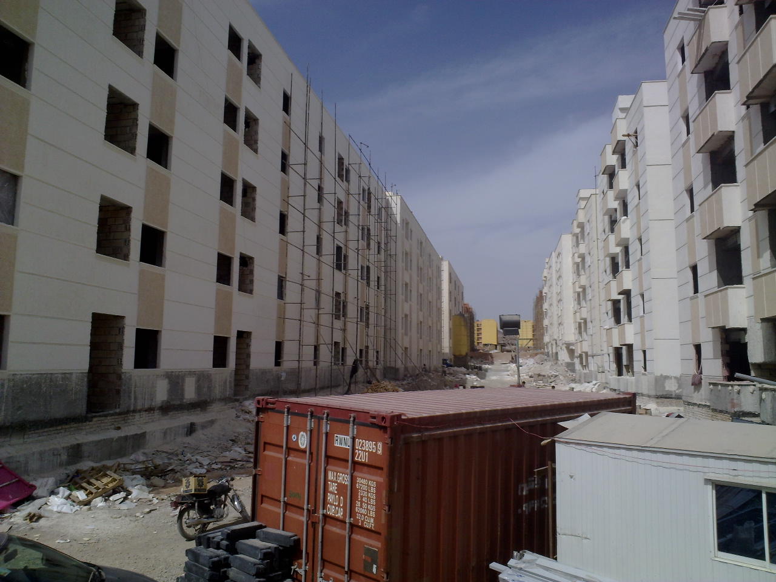
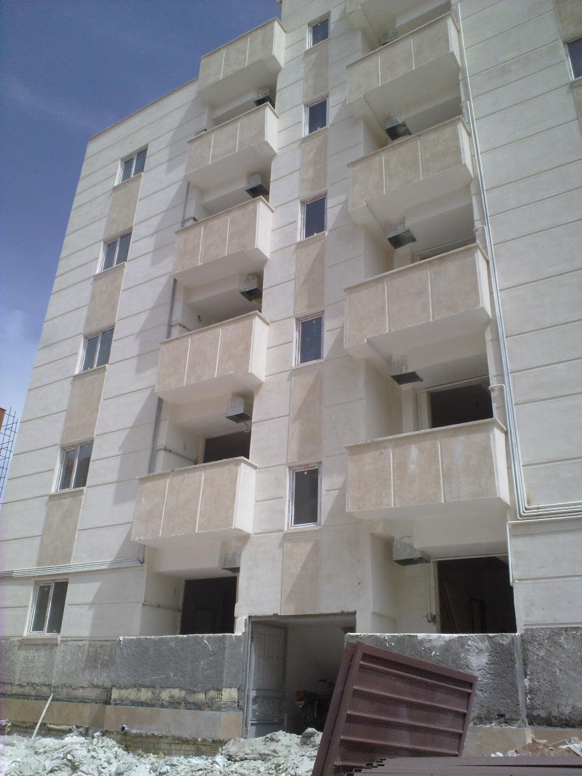


- Project Name: 240 housing units in Mehr Housing of Parand
- Project: 240 housing units in Mehr Parand
- Location: Iran-Tehran-Parand
- year of completion: 2011
- Value: 6 billion tomans
- The Employer: Ministry of Housing and Urban Development - Imran Shahr Parand Company
Project Name : 240 housing units in Mehr Housing of Parand
The Employer : Ministry of Housing and Urban Development – Construction company of Parand City
Operating time: 2011/5/26
Project Cost : 60000000000 Rials
Mehr Housing is the seal of residential complexes built by the Iranian government. The purpose of this plan is to settle the low-income groups, based on which the government tries to encourage house building by giving free land.
Types of Mehr housing according to the construction company
After the construction of the Mehr housing, three specific types of Mehr are implemented in this project from the builder’s point of view:
By the government
By Cooperatives
Made by People (Personalization)
By the government
In the initial phase of Mehr housing construction, the government was clearly the builder of Mehr housing and supervised the implementation of the work by selecting contractors and jointly supervising the construction.
Mehr Cooperative House
After some time, the government handed over its integrated implementation and monitoring system to the private sector, and by handing over housing land to cooperatives, it reduced its services to just providing maps and monitoring.
Personalized seal housing
In this Mehr housing project, the use of private sector capital to build Mehr housing was entrusted to the people who applied for construction. In this type of plan, the land is calculated as the government’s share in this partnership with the price proportional to the area and included in the evaluations.
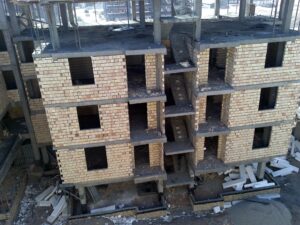


General specifications of the 240-unit Mehrparand housing project
Construction of 240 apartment units in 12 blocks and 5 floors and 4 units with a total infrastructure of 80/17832 square meters.
The main dimensions of the project
The type of concrete structure, earth removal in the amount of 18796 cubic meters, the amount of concrete used 11645/95 cubic meters, ceramic 17800 square meters, tiles 16330 square meters, foamed clay 590000 pieces, 10 cm blade 700000 pieces, colored cement exterior, rebar 1100 tons
